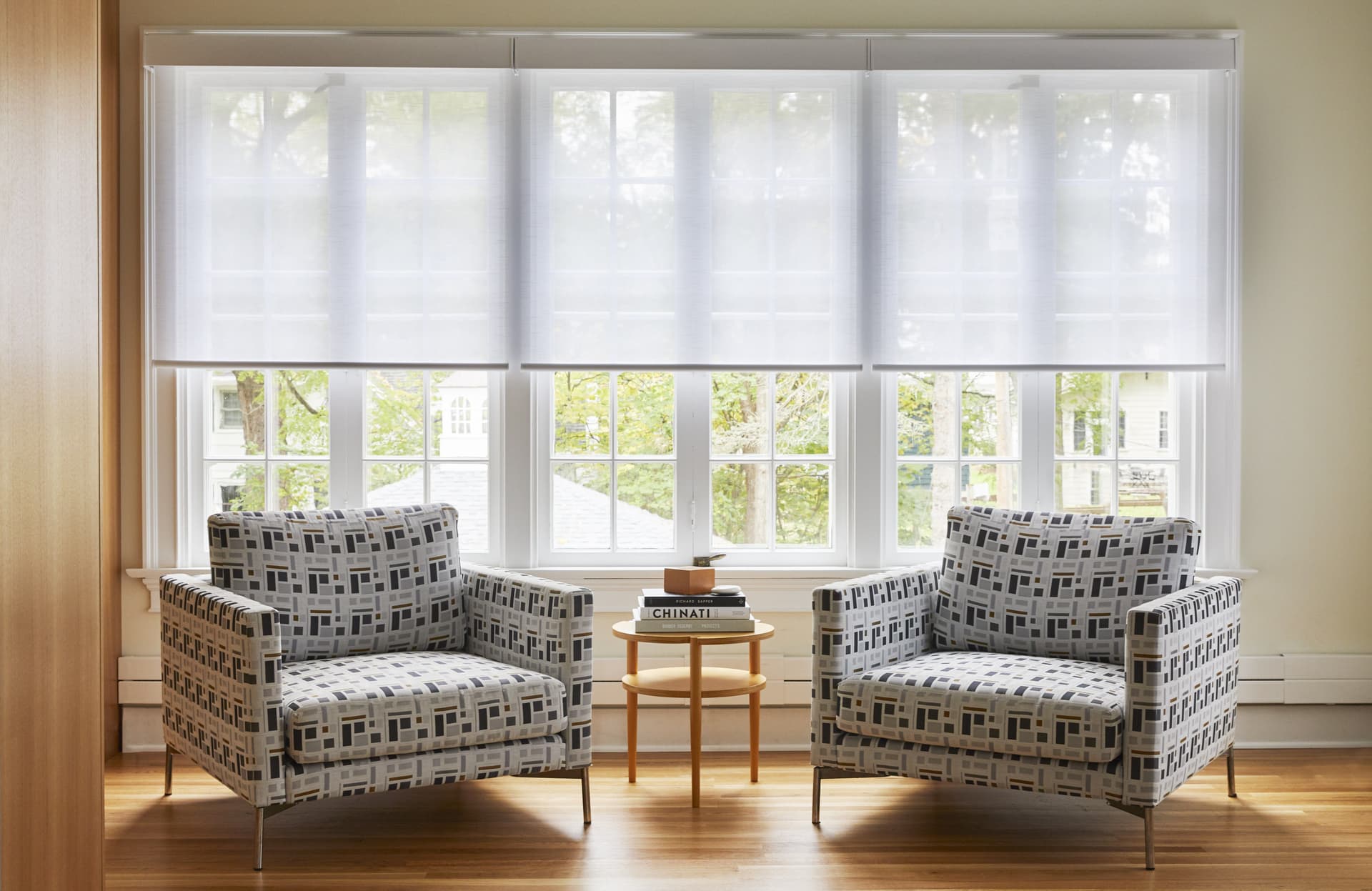
Photographed by Genevieve Garruppo
Trends
A Historic Home with Modern Touches
December 16, 2021
by Hunter Douglas
Set on an idyllic piece of land in Rochester, NY, the Vought House, which was built in 1820, has only seen two significant renovations.
Set on an idyllic piece of land in Rochester, NY, the Vought House, which was built in 1820, has only seen two significant renovations—one of which happened in 2021. We recently got a look inside this home, which was redesigned with the help of storied architect and designer Emanuela Frattini Magnusson of EFM Design & Architecture.